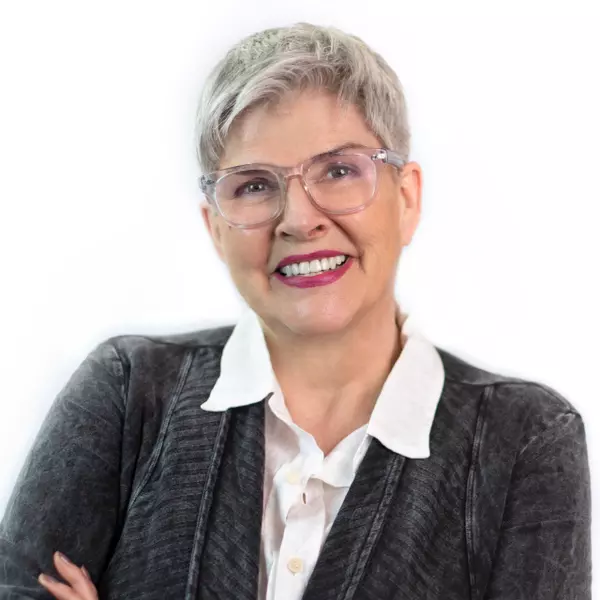
3 Beds
2 Baths
1,861 SqFt
3 Beds
2 Baths
1,861 SqFt
Key Details
Property Type Single Family Home
Sub Type Single Family Residence
Listing Status Active Under Contract
Purchase Type For Sale
Square Footage 1,861 sqft
Price per Sqft $658
Subdivision Waverly Heights (533)
MLS Listing ID SR24241206
Bedrooms 3
Full Baths 2
HOA Y/N No
Year Built 1962
Lot Size 0.510 Acres
Property Description
The interior of this mid-century home showcases classic architectural elements combined with modern updates. Large windows flood the living spaces with natural light while providing picturesque views of the surrounding landscape. The layout offers spacious living areas that are perfect for both family gatherings and entertaining guests. The kitchen features contemporary appliances while retaining its mid-century charm, making it functional yet stylish. Bedrooms are generously sized, providing comfort and tranquility at the end of each day. The home provides a perfect framework for you to add your own personal touches.
Step outside into the expansive backyard that offers ample space to create your own entertainers paradise. The backyard is currently set up as a dream for equestrian enthusiasts. It boasts four well-maintained pipe corrals that provide safe and comfortable spaces for your horses. Additionally, there is a dedicated tack room to store all your riding gear and equipment conveniently. A hay barn is also included on the premises, offering ample storage for feed and supplies necessary to care for your equine companions. You can ride right from the backyard into the 30 acre open space with long meandering trails and features multiple equestrian arenas. There are even organized ETI events throughout the year.
This mid-century home in Thousand Oaks presents an exceptional opportunity to own a piece of paradise with its unique features and proximity to open space, this property is not just a home; it’s a lifestyle waiting to be embraced
Location
State CA
County Ventura
Area Toe - Thousand Oaks East
Zoning RO
Rooms
Other Rooms Barn(s), Outbuilding, Storage
Main Level Bedrooms 3
Interior
Interior Features Ceiling Fan(s), Separate/Formal Dining Room, Recessed Lighting
Heating Central
Cooling Central Air
Flooring Carpet, Tile
Fireplaces Type Living Room
Fireplace Yes
Appliance Gas Oven, Gas Range
Laundry In Garage
Exterior
Parking Features Carport, Garage, RV Access/Parking
Garage Spaces 1.0
Garage Description 1.0
Pool None
Community Features Horse Trails, Suburban, Sidewalks
View Y/N Yes
View Neighborhood
Porch Concrete, Covered
Attached Garage Yes
Total Parking Spaces 1
Private Pool No
Building
Lot Description 0-1 Unit/Acre
Dwelling Type House
Story 1
Entry Level One
Sewer Public Sewer
Water Public
Architectural Style Ranch
Level or Stories One
Additional Building Barn(s), Outbuilding, Storage
New Construction No
Schools
School District Conejo Valley Unified
Others
Senior Community No
Tax ID 6770093025
Acceptable Financing Cash, Cash to New Loan
Horse Feature Riding Trail
Listing Terms Cash, Cash to New Loan
Special Listing Condition Standard

Why Work With The Raymond Team?
How Does The Raymond Team Deliver Exceptional Real Estate Service?

Expert Guidance
We educate you on the market and guide you to the best best decision about your move.

Proven Systems
Over 23 years of real estate experience has helped us perfect our results-driven buying and selling systems.

Results Driven
We listen, we communicate, and we track every step of the process to ensure a seamleass transaction.
MORTGAGE CALCULATOR
By registering you agree to our Terms of Service & Privacy Policy. Consent is not a condition of buying a property, goods, or services.
Ready to Take the First Step?
We are a team of full-time, dedicated professionals who specialize in specific areas of real estate, and we get Results.
When you work with one of us, you receive a team of committed professionals working together, putting your goals above their own, to ensure you receive the best customer service.
GET MORE INFORMATION

Broker Associate | License ID: 01342959






