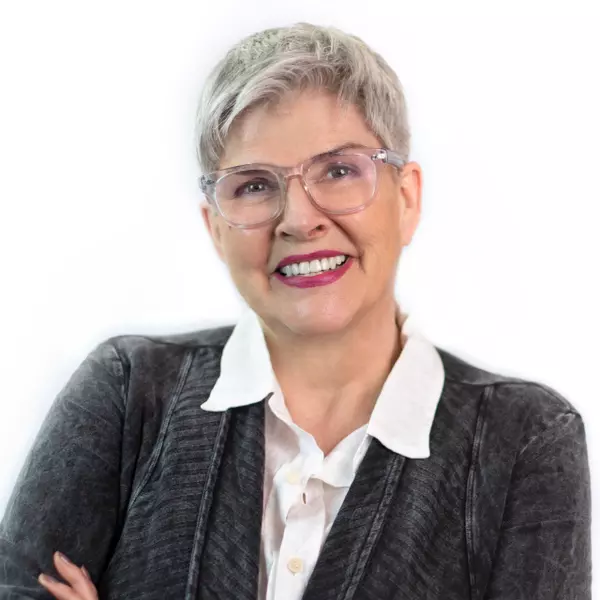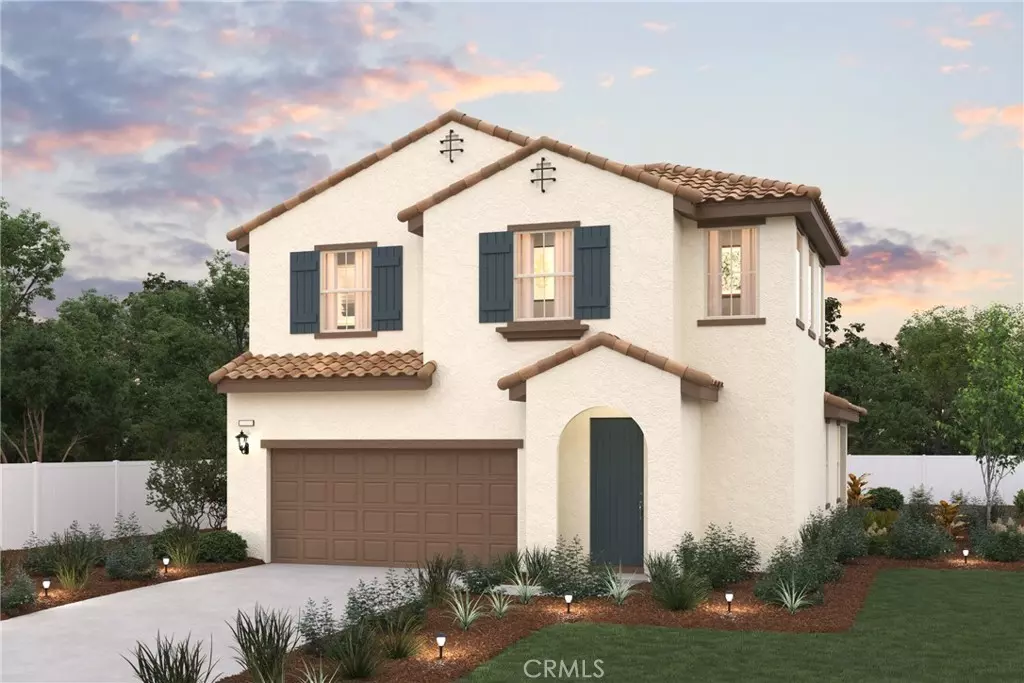
3 Beds
3 Baths
1,961 SqFt
3 Beds
3 Baths
1,961 SqFt
OPEN HOUSE
Fri Dec 13, 11:00am - 4:00pm
Key Details
Property Type Single Family Home
Sub Type Single Family Residence
Listing Status Active
Purchase Type For Sale
Square Footage 1,961 sqft
Price per Sqft $353
MLS Listing ID CV24244207
Bedrooms 3
Full Baths 2
Half Baths 1
Condo Fees $196
Construction Status Under Construction
HOA Fees $196/mo
HOA Y/N Yes
Year Built 2024
Lot Size 4,329 Sqft
Property Description
The home features three bedrooms and two-and-a-half bathrooms, with an attached two-car garage. The builder's Prelude package provides modern white cabinets and quartz countertops in the kitchen, giving it a sleek, contemporary look. The open-concept design offers an expansive great room that flows seamlessly into the dining area and a well-equipped kitchen, featuring a center island and pantry.
For outdoor gatherings, the covered patio is perfect for entertaining or enjoying a quiet evening under the stars. Upstairs, the retreat includes three spacious bedrooms, highlighted by the luxurious owner’s suite with a large walk-in closet, attached bath with a walk-in shower, and a separate soaking tub. Additional features include a secondary bath, extra walk-in closet, and convenient powder room on the main level, all thoughtfully designed for comfort and functionality.
Ideally located near shopping, dining, and entertainment options, including the nearby Yaamava Resort, this beautifully crafted home combines style, comfort, and convenience. Don’t miss your opportunity to own in the highly sought-after Highland Park community!
Location
State CA
County San Bernardino
Area 276 - Highland
Rooms
Main Level Bedrooms 1
Interior
Interior Features Separate/Formal Dining Room, Eat-in Kitchen, Open Floorplan, Recessed Lighting, Wired for Data, All Bedrooms Up, Entrance Foyer
Cooling Central Air, High Efficiency
Flooring Carpet, Vinyl
Fireplaces Type None
Fireplace No
Appliance Dishwasher, ENERGY STAR Qualified Appliances, ENERGY STAR Qualified Water Heater, Free-Standing Range, Gas Range, Microwave, Vented Exhaust Fan, Water Heater
Laundry Gas Dryer Hookup, Inside, Laundry Room, Upper Level
Exterior
Parking Features Direct Access, Garage
Garage Spaces 2.0
Garage Description 2.0
Pool None
Community Features Street Lights
Utilities Available Electricity Connected, Natural Gas Connected, Sewer Connected, Water Connected
Amenities Available Other
View Y/N No
View None
Accessibility None
Porch Front Porch
Attached Garage Yes
Total Parking Spaces 2
Private Pool No
Building
Lot Description Back Yard
Dwelling Type House
Faces North
Story 2
Entry Level Two
Sewer Public Sewer
Water Public
Level or Stories Two
New Construction Yes
Construction Status Under Construction
Schools
School District Redlands Unified
Others
HOA Name Management Trust
Senior Community No
Tax ID 0288562100000
Security Features Fire Sprinkler System,Smoke Detector(s)
Acceptable Financing Cash, Conventional, FHA, Fannie Mae, VA Loan
Listing Terms Cash, Conventional, FHA, Fannie Mae, VA Loan
Special Listing Condition Standard

Why Work With The Raymond Team?
How Does The Raymond Team Deliver Exceptional Real Estate Service?

Expert Guidance
We educate you on the market and guide you to the best best decision about your move.

Proven Systems
Over 23 years of real estate experience has helped us perfect our results-driven buying and selling systems.

Results Driven
We listen, we communicate, and we track every step of the process to ensure a seamleass transaction.
MORTGAGE CALCULATOR
By registering you agree to our Terms of Service & Privacy Policy. Consent is not a condition of buying a property, goods, or services.
Ready to Take the First Step?
We are a team of full-time, dedicated professionals who specialize in specific areas of real estate, and we get Results.
When you work with one of us, you receive a team of committed professionals working together, putting your goals above their own, to ensure you receive the best customer service.
GET MORE INFORMATION

Broker Associate | License ID: 01342959



