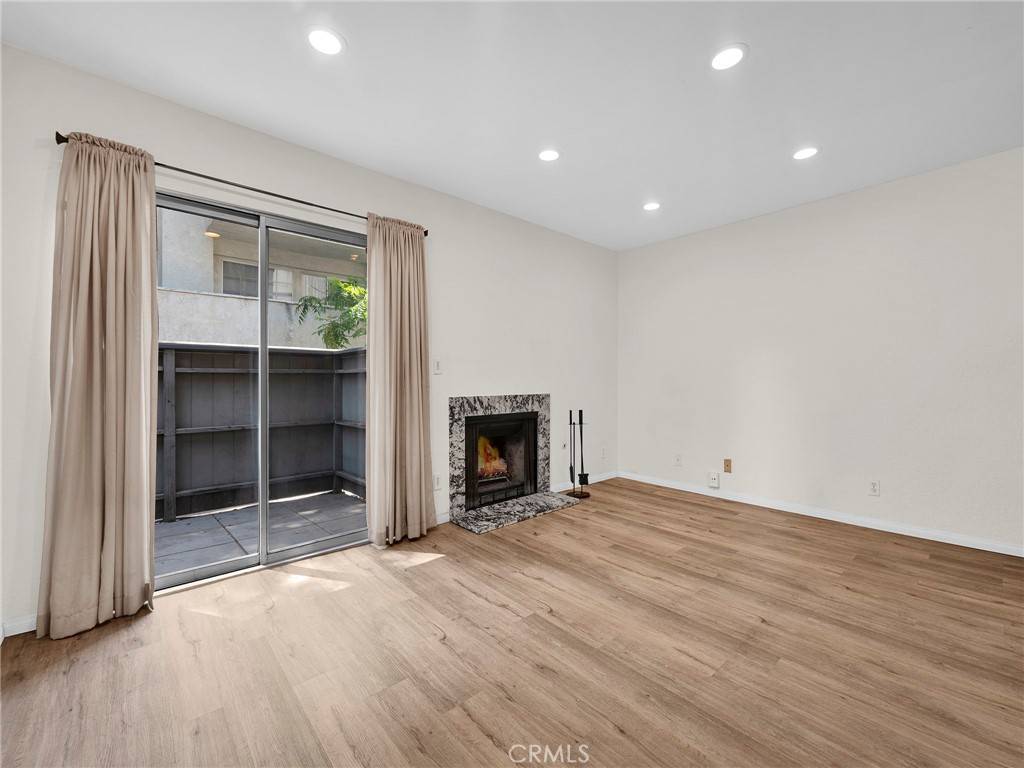2 Beds
3 Baths
1,066 SqFt
2 Beds
3 Baths
1,066 SqFt
OPEN HOUSE
Sat Jun 21, 2:00pm - 4:00pm
Key Details
Property Type Townhouse
Sub Type Townhouse
Listing Status Active
Purchase Type For Sale
Square Footage 1,066 sqft
Price per Sqft $514
MLS Listing ID SR25106750
Bedrooms 2
Full Baths 3
Condo Fees $470
Construction Status Updated/Remodeled
HOA Fees $470/mo
HOA Y/N Yes
Year Built 1981
Lot Size 1.595 Acres
Property Sub-Type Townhouse
Property Description
• NEW FLOORING: Upstairs (June 2025), Downstairs (2023)
• 2-Car DIRECT-ACCESS Garage
• PRIVATE fenced PATIO & PRIVATE BALCONY – perfect for outdoor relaxation
•. UPSTAIRS LAUNDRY area with NEW cabinets.(2025)
• Fully REMODELED DOWNSTAIRS (2023): Kitchen, bathroom, fireplace, and flooring
• Ample STORAGE: Walk-in closet, 2 pantry areas, and additional storage
• SMART HOME FEATURES – modern living at your fingertips
•. FIREPLACE
• 2 bedrooms & 3 bathrooms.
_ COMMUNITY AMENITIES:
• Gated Entry
• Pool & Spa
• Recreation Room
• Pet-Friendly
• Ample Guest PARKING
_ LOCATION HIGHLIGHTS:
• Walkability Score: 70 – enjoy easy access to daily essentials
• Near parks, top-rated schools, shopping centers, and public transit
_This move-in ready home is ideal for those seeking an updated home that perfectly blends style, functionality, and convenience. Don't miss the opportunity to make it yours!
Location
State CA
County Los Angeles
Area Win - Winnetka
Zoning LAR3
Interior
Interior Features Balcony, Separate/Formal Dining Room, Granite Counters, Intercom, Open Floorplan, Pantry, Stone Counters, Recessed Lighting, Storage, Smart Home, All Bedrooms Up, Primary Suite, Walk-In Closet(s)
Heating Central, Fireplace(s), Natural Gas
Cooling Central Air
Flooring Carpet, Vinyl
Fireplaces Type Family Room, Gas
Equipment Intercom
Fireplace Yes
Appliance Dishwasher, Free-Standing Range, Disposal, Gas Oven, Gas Range, Range Hood
Laundry Washer Hookup, Inside, See Remarks, Stacked, Upper Level
Exterior
Exterior Feature Rain Gutters
Parking Features Direct Access, Garage, Garage Door Opener, Gated
Garage Spaces 2.0
Garage Description 2.0
Fence Wood
Pool Community, Fenced, In Ground, Association
Community Features Sidewalks, Pool
Utilities Available Cable Available, Electricity Connected, Natural Gas Connected, Sewer Connected, Water Connected
Amenities Available Pool, Spa/Hot Tub
View Y/N No
View None
Roof Type Common Roof
Accessibility Safe Emergency Egress from Home, Parking, Accessible Doors
Porch Concrete, Covered, Patio, See Remarks, Wrap Around
Attached Garage Yes
Total Parking Spaces 2
Private Pool No
Building
Lot Description Level, Near Public Transit
Dwelling Type House
Story 2
Entry Level Two,Multi/Split
Sewer Public Sewer
Water Public
Architectural Style Contemporary
Level or Stories Two, Multi/Split
New Construction No
Construction Status Updated/Remodeled
Schools
School District Los Angeles Unified
Others
HOA Name Keswick Patio Homes
Senior Community No
Tax ID 2114003189
Security Features Carbon Monoxide Detector(s),Key Card Entry,Smoke Detector(s)
Acceptable Financing Conventional
Listing Terms Conventional
Special Listing Condition Standard
Virtual Tour https://my.matterport.com/show/?m=YHiKZWzhBZk

REVIEWS
MORTGAGE CALCULATOR
How Does The Raymond Team Deliver Exceptional Real Estate Service?

Expert Guidance
We educate you on the market and guide you to the best best decision about your move.

Proven Systems
Over 23 years of real estate experience has helped us perfect our results-driven buying and selling systems.

Results Driven
We listen, we communicate, and we track every step of the process to ensure a seamleass transaction.






