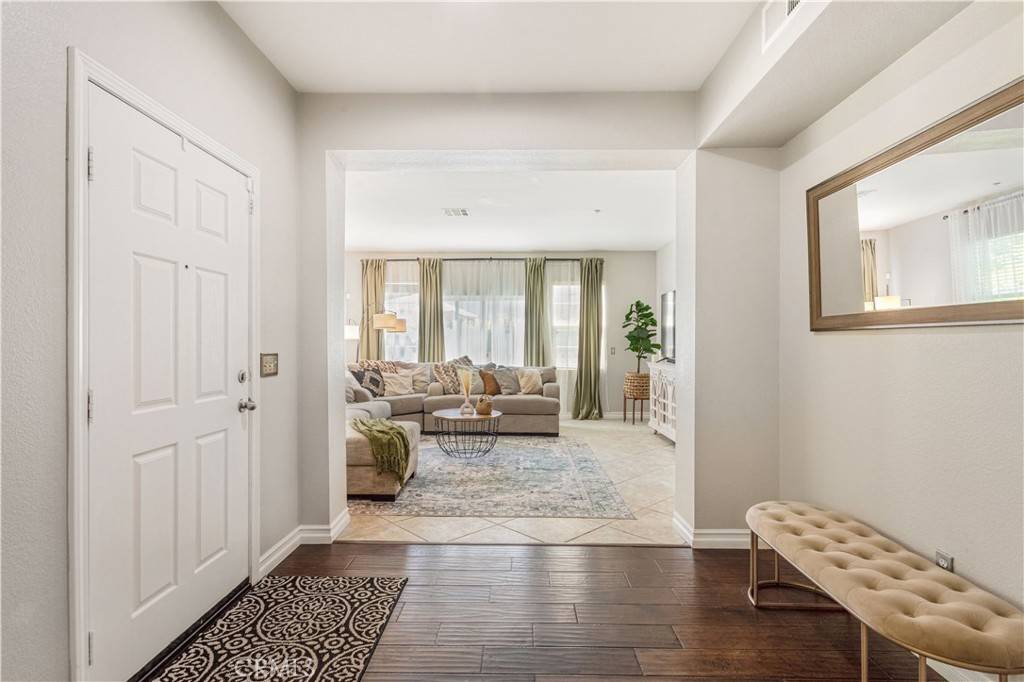4 Beds
3 Baths
2,016 SqFt
4 Beds
3 Baths
2,016 SqFt
OPEN HOUSE
Sat Jun 21, 10:00am - 2:00pm
Sun Jun 22, 10:00am - 2:00pm
Key Details
Property Type Condo
Sub Type Condominium
Listing Status Active
Purchase Type For Sale
Square Footage 2,016 sqft
Price per Sqft $240
MLS Listing ID SW25127978
Bedrooms 4
Full Baths 2
Half Baths 1
Condo Fees $320
Construction Status Updated/Remodeled,Turnkey
HOA Fees $320/mo
HOA Y/N Yes
Year Built 2005
Property Sub-Type Condominium
Property Description
The large chef's kitchen features granite countertops, a sleek cooktop, stainless steel appliances (brand dishwasher and microwave), and extended cabinetry for ample storage. The breakfast bar is perfect for casual dining and morning routines.
The generous family room gets plenty of nice bright light and opens directly to a private patio with stamped concrete—perfect for barbecuing or simply enjoying the outdoors. Fencing adds an extra layer of privacy for a more intimate setting.
Upstairs, the spacious primary suite offers a private balcony, a walk-in closet, and a luxurious en-suite bath with dual sinks and a soaking jetted tub. A conveniently located upstairs laundry room adds extra storage and ease.
Additional highlights include a room and a half bath on the main floor, a considerable-sized under-the-stairs storage closet, a two-car garage with epoxy flooring and direct access to the kitchen, new Mohawk Wood Laminate floors, as well as access to a resort-style community pool, clubhouse, playground, and tot lot without the upkeep.
Enjoy nearby walking trails, expansive greenbelts, and parks just steps from your door. All of this, just minutes from Temecula Wine Country, top-rated schools, shopping, dining, and freeway access.
Location
State CA
County Riverside
Area Srcar - Southwest Riverside County
Rooms
Main Level Bedrooms 1
Interior
Interior Features Breakfast Bar, Separate/Formal Dining Room, High Ceilings, Bedroom on Main Level, Entrance Foyer, Primary Suite
Heating Central
Cooling Central Air
Flooring Laminate, Tile
Fireplaces Type None
Fireplace No
Appliance Built-In Range, Dishwasher, ENERGY STAR Qualified Appliances, Microwave, Range Hood, Vented Exhaust Fan
Laundry Inside, Upper Level
Exterior
Parking Features Garage, Oversized
Garage Spaces 2.0
Garage Description 2.0
Fence Wood
Pool In Ground, Association
Community Features Biking, Hiking, Park, Street Lights, Sidewalks
Utilities Available Cable Available, Natural Gas Available, Sewer Connected, Water Available
Amenities Available Clubhouse, Playground, Pool, Pets Allowed, Spa/Hot Tub, Security
View Y/N Yes
View Park/Greenbelt, Mountain(s), Trees/Woods
Porch Front Porch, Patio
Attached Garage Yes
Total Parking Spaces 2
Private Pool No
Building
Dwelling Type House
Story 2
Entry Level Two
Sewer Public Sewer
Water Public
Level or Stories Two
New Construction No
Construction Status Updated/Remodeled,Turnkey
Schools
School District Temecula Unified
Others
HOA Name CASABELLA
HOA Fee Include Pest Control
Senior Community No
Tax ID 963102024
Security Features Carbon Monoxide Detector(s),Smoke Detector(s)
Acceptable Financing Cash, Cash to Existing Loan, Cash to New Loan, Conventional, Cal Vet Loan, 1031 Exchange, Fannie Mae
Listing Terms Cash, Cash to Existing Loan, Cash to New Loan, Conventional, Cal Vet Loan, 1031 Exchange, Fannie Mae
Special Listing Condition Standard

REVIEWS
MORTGAGE CALCULATOR
How Does The Raymond Team Deliver Exceptional Real Estate Service?

Expert Guidance
We educate you on the market and guide you to the best best decision about your move.

Proven Systems
Over 23 years of real estate experience has helped us perfect our results-driven buying and selling systems.

Results Driven
We listen, we communicate, and we track every step of the process to ensure a seamleass transaction.

