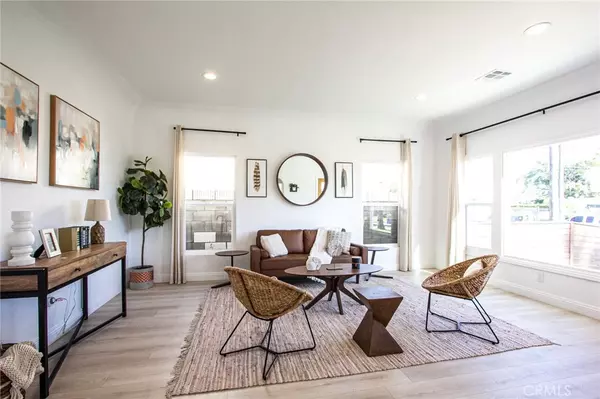4 Beds
3 Baths
2,258 SqFt
4 Beds
3 Baths
2,258 SqFt
Key Details
Property Type Single Family Home
Sub Type Single Family Residence
Listing Status Active
Purchase Type For Sale
Square Footage 2,258 sqft
Price per Sqft $619
MLS Listing ID TR24001547
Bedrooms 4
Full Baths 3
HOA Y/N No
Year Built 1927
Lot Size 6,403 Sqft
Property Description
As you step through the entrance, the living room beckons with abundant natural light cascading through the windows, highlighting the newly updated flooring and creating an inviting ambiance. The arched ceilings add an elegant touch, creating a sense of spaciousness and architectural intrigue.
The bright kitchen, flooded with natural light, becomes a culinary haven—a place where cooking and gathering seamlessly blend. Every detail of this home has been thoughtfully considered, from the updated kitchen and bathrooms to the newly replaced windows, ensuring a harmonious living experience.
The master suite, spanning an expansive 499 square feet, provides a retreat within your own home. Its large closet and newly built en-suite bathroom add practicality to the luxurious space, making it a private sanctuary for relaxation.
But the allure extends beyond the main house. This property also features a legal ADU (Accessory Dwelling Unit) with a separate address, electric meter, gas, and (PAID OFF) solar panels. The 1 bedroom, 1 bathroom ADU, spanning 500 square feet, is a versatile addition, perfect for accommodating guests or generating rental income.
Discover the perfect blend of modern luxury and historic charm at 5423 S Harcourt Ave—a place where every detail has been meticulously curated. With its arched ceilings, natural light-filled living spaces, and thoughtful renovations, this Spanish revival masterpiece awaits to become your new home.
Location
State CA
County Los Angeles
Area Phht - Park Hills Heights
Zoning LCR2YY
Rooms
Main Level Bedrooms 4
Interior
Interior Features All Bedrooms Down
Cooling Central Air, Wall/Window Unit(s)
Fireplaces Type None
Inclusions Appliances, solar panels (paid off).
Fireplace No
Laundry Washer Hookup, Gas Dryer Hookup
Exterior
Garage Spaces 1.0
Garage Description 1.0
Pool None
Community Features Street Lights, Sidewalks
View Y/N No
View None
Attached Garage No
Total Parking Spaces 1
Private Pool No
Building
Lot Description 0-1 Unit/Acre, Sprinklers In Front
Dwelling Type House
Story 1
Entry Level One
Sewer Public Sewer
Water Public
Level or Stories One
New Construction No
Schools
School District Los Angeles Unified
Others
Senior Community No
Tax ID 5007013005
Acceptable Financing Cash, Conventional, VA Loan
Green/Energy Cert Solar
Listing Terms Cash, Conventional, VA Loan
Special Listing Condition Standard

Why Work With The Raymond Team?
How Does The Raymond Team Deliver Exceptional Real Estate Service?

Expert Guidance
We educate you on the market and guide you to the best best decision about your move.

Proven Systems
Over 23 years of real estate experience has helped us perfect our results-driven buying and selling systems.

Results Driven
We listen, we communicate, and we track every step of the process to ensure a seamleass transaction.
MORTGAGE CALCULATOR
By registering you agree to our Terms of Service & Privacy Policy. Consent is not a condition of buying a property, goods, or services.
Ready to Take the First Step?
We are a team of full-time, dedicated professionals who specialize in specific areas of real estate, and we get Results.
When you work with one of us, you receive a team of committed professionals working together, putting your goals above their own, to ensure you receive the best customer service.
GET MORE INFORMATION
Broker Associate | License ID: 01342959






