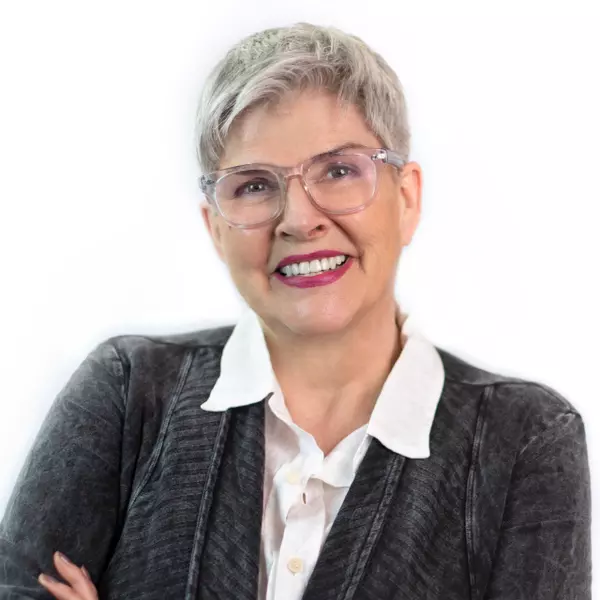
6 Beds
4 Baths
2,740 SqFt
6 Beds
4 Baths
2,740 SqFt
Key Details
Property Type Single Family Home
Sub Type Single Family Residence
Listing Status Pending
Purchase Type For Sale
Square Footage 2,740 sqft
Price per Sqft $246
MLS Listing ID SW24230403
Bedrooms 6
Full Baths 4
Condo Fees $85
HOA Fees $85/mo
HOA Y/N Yes
Year Built 2002
Lot Size 5,227 Sqft
Property Description
As you step inside, the freshly painted interior and brand-new carpets create an inviting atmosphere. The spacious living area, highlighted by high ceilings and a cozy fireplace, flows effortlessly into the dining and kitchen spaces, creating an ideal environment for gatherings and relaxation. The kitchen features granite countertops, plentiful cabinet space, and a functional island perfect for culinary endeavors and casual dining.
Upstairs, you will find a loft that can also be used as an addition bedroom; as well as the generously sized primary suite is a true retreat, complete with an en-suite bathroom featuring dual sinks and ample space for relaxation. Additional rooms are well-suited for various uses, whether as bedrooms, home offices, or creative spaces.
Outdoors, the property features low-maintenance turf in both the front and backyard, providing the beauty of lush greenery without the upkeep. The backyard is well-suited for outdoor dining, entertaining, or simply unwinding.
Situated near local amenities, parks, and schools, this home offers not just a place to live, but a place to thrive. Experience the ease and comfort this move-in-ready home provides within its secure and welcoming community.
Location
State CA
County Riverside
Area Srcar - Southwest Riverside County
Rooms
Main Level Bedrooms 1
Interior
Interior Features Bedroom on Main Level, Entrance Foyer, Loft
Heating Central
Cooling Central Air
Fireplaces Type Living Room
Fireplace Yes
Laundry Inside, Laundry Room
Exterior
Garage Spaces 3.0
Garage Description 3.0
Pool Community
Community Features Curbs, Pool
Amenities Available Other
View Y/N No
View None
Attached Garage Yes
Total Parking Spaces 3
Private Pool No
Building
Lot Description Back Yard
Dwelling Type House
Story 2
Entry Level Two
Sewer Public Sewer
Water Public
Level or Stories Two
New Construction No
Schools
School District Murrieta
Others
HOA Name on file
Senior Community No
Tax ID 913400040
Acceptable Financing Cash, Conventional, Cal Vet Loan, 1031 Exchange, FHA
Listing Terms Cash, Conventional, Cal Vet Loan, 1031 Exchange, FHA
Special Listing Condition Standard

Why Work With The Raymond Team?
How Does The Raymond Team Deliver Exceptional Real Estate Service?

Expert Guidance
We educate you on the market and guide you to the best best decision about your move.

Proven Systems
Over 23 years of real estate experience has helped us perfect our results-driven buying and selling systems.

Results Driven
We listen, we communicate, and we track every step of the process to ensure a seamleass transaction.
MORTGAGE CALCULATOR
By registering you agree to our Terms of Service & Privacy Policy. Consent is not a condition of buying a property, goods, or services.
Ready to Take the First Step?
We are a team of full-time, dedicated professionals who specialize in specific areas of real estate, and we get Results.
When you work with one of us, you receive a team of committed professionals working together, putting your goals above their own, to ensure you receive the best customer service.
GET MORE INFORMATION

Broker Associate | License ID: 01342959






