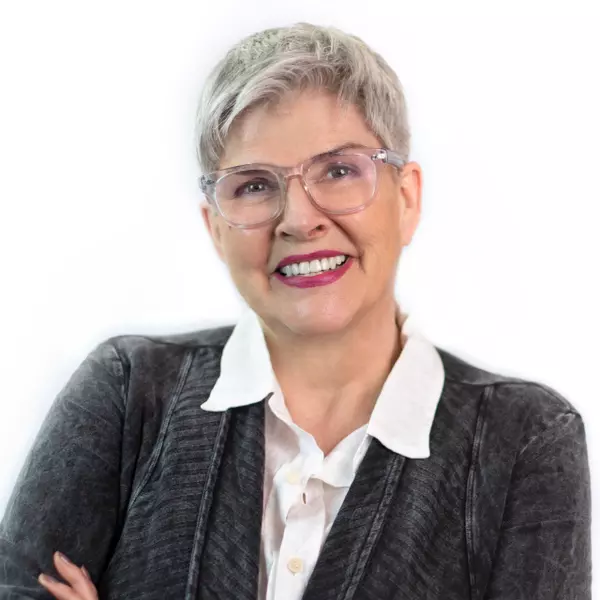
2 Beds
2 Baths
1,349 SqFt
2 Beds
2 Baths
1,349 SqFt
Key Details
Property Type Townhouse
Sub Type Townhouse
Listing Status Active Under Contract
Purchase Type For Sale
Square Footage 1,349 sqft
Price per Sqft $488
Subdivision Unknown
MLS Listing ID SR24218120
Bedrooms 2
Full Baths 1
Three Quarter Bath 1
Condo Fees $340
Construction Status Turnkey
HOA Fees $340/mo
HOA Y/N Yes
Year Built 1977
Lot Size 1,441 Sqft
Property Description
Step into an inviting open-concept layout, featuring fresh interior paint and wood laminate flooring throughout. The spacious living room is bathed in natural light, centered around a cozy fireplace—a perfect spot to unwind. Nearby, a guest bathroom adds convenience, while the elegant dining area flows seamlessly out to a private patio, ideal for gatherings, BBQs, and outdoor entertainment.
The kitchen boasts granite countertops, white cabinetry, and ample prep space, creating a chef’s dream setup. Upstairs, you’ll find two generously sized bedrooms and a beautifully appointed bathroom, offering peaceful retreats.
A 2-car attached garage provides plenty of storage and convenient laundry hookups, making everyday living easy. This community has a pool and spa as well as extra parking spaces for guest. Move-in ready and ideally located, close to freeway, shopping, restaurant, this gem is sure to go fast—don’t miss out on calling this home your own!
Location
State CA
County Orange
Area 64 - Garden Grove E Of Euclid, W Of Harbor
Zoning R3
Rooms
Main Level Bedrooms 2
Interior
Interior Features Separate/Formal Dining Room, Granite Counters, Open Floorplan, All Bedrooms Up
Heating Central
Cooling Central Air
Flooring Laminate
Fireplaces Type Gas, Living Room
Fireplace Yes
Appliance Dishwasher, Gas Cooktop, Gas Oven
Laundry Washer Hookup, Gas Dryer Hookup, In Garage
Exterior
Parking Features Direct Access, Garage, Garage Door Opener, Garage Faces Rear
Garage Spaces 2.0
Garage Description 2.0
Fence Wood
Pool Community, Association
Community Features Urban, Gated, Pool
Utilities Available Electricity Connected, Natural Gas Connected, Sewer Connected, Water Connected
Amenities Available Maintenance Grounds, Pool, Trash
View Y/N Yes
View Neighborhood
Roof Type Composition
Accessibility None
Porch Rear Porch, Front Porch
Attached Garage Yes
Total Parking Spaces 4
Private Pool No
Building
Lot Description 21-25 Units/Acre
Dwelling Type Multi Family
Story 2
Entry Level Two
Sewer Public Sewer
Water Public
Architectural Style Contemporary
Level or Stories Two
New Construction No
Construction Status Turnkey
Schools
High Schools Bolsa Grande
School District Garden Grove Unified
Others
HOA Name Cedar Brook Village
Senior Community No
Tax ID 09936317
Security Features Gated Community
Acceptable Financing Cash, Cash to Existing Loan, Cash to New Loan, Conventional
Listing Terms Cash, Cash to Existing Loan, Cash to New Loan, Conventional
Special Listing Condition Standard

Why Work With The Raymond Team?
How Does The Raymond Team Deliver Exceptional Real Estate Service?

Expert Guidance
We educate you on the market and guide you to the best best decision about your move.

Proven Systems
Over 23 years of real estate experience has helped us perfect our results-driven buying and selling systems.

Results Driven
We listen, we communicate, and we track every step of the process to ensure a seamleass transaction.
MORTGAGE CALCULATOR
By registering you agree to our Terms of Service & Privacy Policy. Consent is not a condition of buying a property, goods, or services.
Ready to Take the First Step?
We are a team of full-time, dedicated professionals who specialize in specific areas of real estate, and we get Results.
When you work with one of us, you receive a team of committed professionals working together, putting your goals above their own, to ensure you receive the best customer service.
GET MORE INFORMATION

Broker Associate | License ID: 01342959






