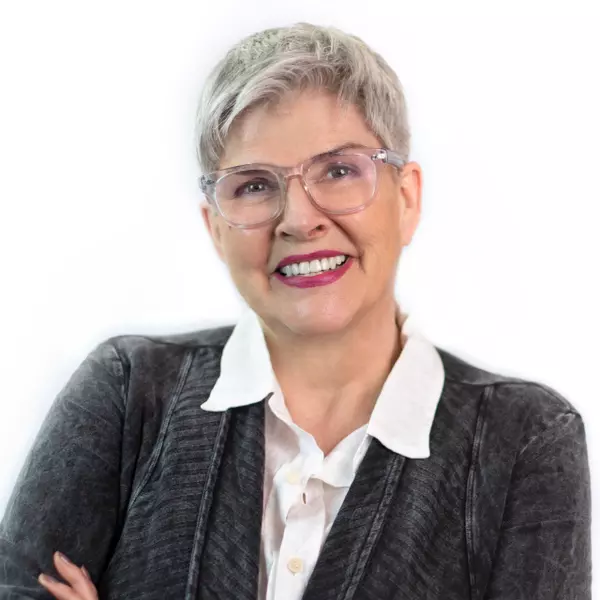
3 Beds
3 Baths
1,677 SqFt
3 Beds
3 Baths
1,677 SqFt
Key Details
Property Type Single Family Home
Sub Type Single Family Residence
Listing Status Active
Purchase Type For Sale
Square Footage 1,677 sqft
Price per Sqft $772
MLS Listing ID SR24240888
Bedrooms 3
Full Baths 2
Half Baths 1
HOA Y/N No
Year Built 1951
Lot Size 6,730 Sqft
Property Description
The main home is thoughtfully designed with a newly remodeled kitchen, upgraded electrical systems, copper plumbing, and solar panels, ensuring both style and efficiency. A new roof and central air conditioning unit provide modern comfort, while the attached 2-car garage offers ample storage and parking. Step outside to enjoy the large lot, featuring an inviting outdoor hot tub—perfect for relaxing or entertaining.
The detached granny studio adds incredible value with its full kitchen and private layout, making it ideal for hosting guests or generating additional income. The expansive lot provides room to grow, garden, or create your dream outdoor oasis.
This property's location is unparalleled. Just moments from Magnolia Park, CA-134 and I-5 freeways, and major shopping destinations like Costco, Walmart, Ikea, Porto's and Home Depot, daily convenience is at your fingertips. For professionals and entertainment enthusiasts, Warner Brothers, Disney, and Nickelodeon Studios are just a short drive away, along with Burbank Airport for effortless travel. Families will appreciate the proximity to highly-rated schools and nearby shopping and transit options.
Combining modern upgrades, flexible living spaces, and an unbeatable location, 749 N Niagara St offers a rare opportunity to own a home that truly has it all. Don't miss out on making this exceptional property your own—schedule a private showing today!
Location
State CA
County Los Angeles
Area 610 - Burbank
Zoning BUR1YY
Rooms
Main Level Bedrooms 1
Interior
Interior Features Granite Counters, Open Floorplan, Recessed Lighting, All Bedrooms Down, Bedroom on Main Level, Main Level Primary
Heating Central
Cooling Central Air
Flooring Laminate
Fireplaces Type Family Room
Fireplace Yes
Laundry Electric Dryer Hookup, Gas Dryer Hookup
Exterior
Exterior Feature Brick Driveway
Parking Features Driveway, Garage
Garage Spaces 2.0
Garage Description 2.0
Pool None
Community Features Suburban, Urban
View Y/N No
View None
Attached Garage No
Total Parking Spaces 2
Private Pool No
Building
Lot Description 0-1 Unit/Acre
Dwelling Type House
Story 1
Entry Level One
Sewer Public Sewer
Water Public
Level or Stories One
New Construction No
Schools
School District Burbank Unified
Others
Senior Community No
Tax ID 2479012004
Security Features Security System
Acceptable Financing Cash to New Loan
Listing Terms Cash to New Loan
Special Listing Condition Standard

Why Work With The Raymond Team?
How Does The Raymond Team Deliver Exceptional Real Estate Service?

Expert Guidance
We educate you on the market and guide you to the best best decision about your move.

Proven Systems
Over 23 years of real estate experience has helped us perfect our results-driven buying and selling systems.

Results Driven
We listen, we communicate, and we track every step of the process to ensure a seamleass transaction.
MORTGAGE CALCULATOR
By registering you agree to our Terms of Service & Privacy Policy. Consent is not a condition of buying a property, goods, or services.
Ready to Take the First Step?
We are a team of full-time, dedicated professionals who specialize in specific areas of real estate, and we get Results.
When you work with one of us, you receive a team of committed professionals working together, putting your goals above their own, to ensure you receive the best customer service.
GET MORE INFORMATION

Broker Associate | License ID: 01342959






