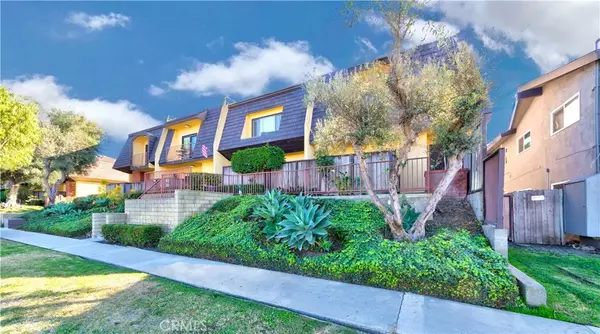
3 Beds
3 Baths
1,546 SqFt
3 Beds
3 Baths
1,546 SqFt
Key Details
Property Type Townhouse
Sub Type Townhouse
Listing Status Active
Purchase Type For Sale
Square Footage 1,546 sqft
Price per Sqft $517
MLS Listing ID SB24242134
Bedrooms 3
Full Baths 3
Condo Fees $450
Construction Status Updated/Remodeled
HOA Fees $450/mo
HOA Y/N Yes
Year Built 1974
Lot Size 2.668 Acres
Property Description
New paint throughout, new laminated wood floors throughout, new kitchen appliances, new kitchen cabinets, new automatic two-car garage door with remotes/keyless wall mount, new light fixtures, new faucets, new door locks, etc. This open and airy End Unit Townhome boasts 1546 sq.ft. of living space with 3 bedrooms and 2.5 baths. The main floor features a spacious living room complete with a mini wet bar, a guest half bathroom, and a contemporary kitchen. The master bedroom features an en-suite bathroom, spacious walk-in closets, and its own private balcony. The two additional bedrooms are bright and airy, sharing a full bathroom. The garage level Bonus Room can serve as a versatile space, suitable for an entertainment room, music room, home gym, playroom, arts & craft room etc. 2 Car Attached Garage with direct access. The 1546 square footage does not include the bonus room or garage. HOA amenities include community Clubhouse, pool, and spa. Excellent Torrance Unified School district. Close to all shopping, Galleria Mall, 405 FWY, Alondra Park, Golf, El Camino College, just a few miles to wonderful SouthBay Beaches~
Location
State CA
County Los Angeles
Area 132 - N Torrance - West
Zoning TORR-MD
Interior
Interior Features Wet Bar, Balcony, Multiple Staircases, All Bedrooms Up, Walk-In Closet(s)
Heating Central
Cooling None
Flooring Laminate, Wood
Fireplaces Type None
Fireplace No
Appliance Dishwasher, Disposal, Gas Range, Range Hood
Laundry In Garage
Exterior
Parking Features Door-Multi, Direct Access, Garage, Garage Door Opener, Private
Garage Spaces 2.0
Garage Description 2.0
Pool Association
Community Features Street Lights, Sidewalks
Amenities Available Call for Rules, Clubhouse, Maintenance Grounds, Insurance, Maintenance Front Yard, Pool, Spa/Hot Tub, Trash, Water
View Y/N No
View None
Attached Garage Yes
Total Parking Spaces 2
Private Pool No
Building
Dwelling Type House
Story 3
Entry Level Three Or More
Sewer Public Sewer
Water Public
Level or Stories Three Or More
New Construction No
Construction Status Updated/Remodeled
Schools
School District Torrance Unified
Others
HOA Name Caminowoods
Senior Community No
Tax ID 4092019069
Acceptable Financing Cash to New Loan, Conventional
Listing Terms Cash to New Loan, Conventional
Special Listing Condition Standard

Why Work With The Raymond Team?
How Does The Raymond Team Deliver Exceptional Real Estate Service?

Expert Guidance
We educate you on the market and guide you to the best best decision about your move.

Proven Systems
Over 23 years of real estate experience has helped us perfect our results-driven buying and selling systems.

Results Driven
We listen, we communicate, and we track every step of the process to ensure a seamleass transaction.
MORTGAGE CALCULATOR
By registering you agree to our Terms of Service & Privacy Policy. Consent is not a condition of buying a property, goods, or services.
Ready to Take the First Step?
We are a team of full-time, dedicated professionals who specialize in specific areas of real estate, and we get Results.
When you work with one of us, you receive a team of committed professionals working together, putting your goals above their own, to ensure you receive the best customer service.
GET MORE INFORMATION

Broker Associate | License ID: 01342959






