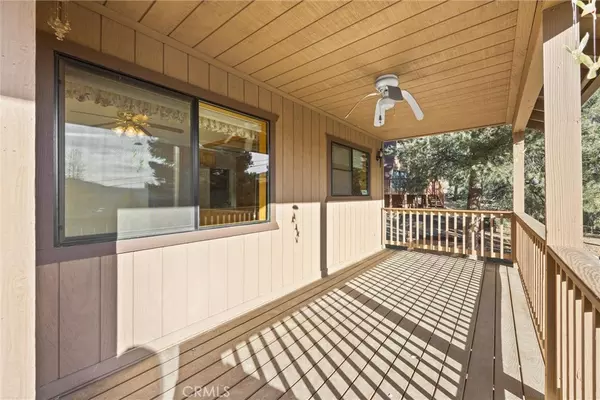
3 Beds
3 Baths
2,353 SqFt
3 Beds
3 Baths
2,353 SqFt
Key Details
Property Type Single Family Home
Sub Type Single Family Residence
Listing Status Active
Purchase Type For Sale
Square Footage 2,353 sqft
Price per Sqft $206
MLS Listing ID SR24245259
Bedrooms 3
Full Baths 2
Half Baths 1
Condo Fees $1,968
HOA Fees $1,968/ann
HOA Y/N Yes
Year Built 2003
Lot Size 10,402 Sqft
Property Description
On the ground floor you will find a 2 car garage, an extra workshop room, and a big bonus room with a pool table and a bathroom. This flex space would make a great ground floor bedroom.
Upstairs and upon entry to the home you will find a beautiful vaulted ceiling in the living room, knotty Pine T&G ceilings, wood burning fireplace, 3 bedrooms and 2 more bathrooms. The kitchen is opens to the living room for open concept entertaining. There is direct access from here to the huge deck with TREX decking overlooking epic views of Mount Pinos, Sawmill Mountain, and the other surrounding mountainsides.
A short walk or golfcart ride away from the Village Center and the many country club style amenities this exclusive community has to offer. Whether you're seeking a winter cross-country ski retreat or a summer getaway for hiking, mountain biking, golfing, fishing, horseback riding, etc., PMC has you covered. Pine Mountain Club is surrounded by over 2 million acres of National Forest on every side and has some of the best star gazing night skies in Southern California. Being an owner allows you access to the private heated lap pool, spa, PGA golf course, Equestrian center, Tennis courts, Pickle ball courts, Volleyball court, Baseball Diamond, Fishing pond, RV storage, and our own Clubhouse / Sports bar. Sitting just over an hour from LA, 30 minutes to the new Hard Rock Casino being built now in Mettler, and under 2 hours to Ventura County Beaches!
Location
State CA
County Kern
Area Pmcl - Pine Mountain Club
Zoning E
Rooms
Main Level Bedrooms 3
Interior
Heating Forced Air
Cooling Whole House Fan
Fireplaces Type Family Room
Fireplace Yes
Laundry Inside, Laundry Room
Exterior
Garage Spaces 2.0
Garage Description 2.0
Pool Community, Association
Community Features Biking, Dog Park, Foothills, Fishing, Golf, Hiking, Horse Trails, Stable(s), Lake, Mountainous, Near National Forest, Park, Pool
Amenities Available Bocce Court, Billiard Room, Clubhouse, Sport Court, Dog Park, Golf Course, Horse Trail(s), Meeting/Banquet/Party Room, Other Courts, Barbecue, Picnic Area, Paddle Tennis, Playground, Pickleball, Pool, Recreation Room, RV Parking, Spa/Hot Tub, Security, Tennis Court(s), Trail(s)
View Y/N Yes
View Hills, Mountain(s), Trees/Woods
Attached Garage Yes
Total Parking Spaces 10
Private Pool No
Building
Dwelling Type House
Story 2
Entry Level Two
Sewer Septic Tank
Water Public
Level or Stories Two
New Construction No
Schools
School District El Tejon Unified
Others
HOA Name PMC POA
Senior Community No
Tax ID 25646714009
Acceptable Financing Cash, Cash to New Loan, FHA, USDA Loan, VA Loan
Horse Feature Riding Trail
Listing Terms Cash, Cash to New Loan, FHA, USDA Loan, VA Loan
Special Listing Condition Standard

Why Work With The Raymond Team?
How Does The Raymond Team Deliver Exceptional Real Estate Service?

Expert Guidance
We educate you on the market and guide you to the best best decision about your move.

Proven Systems
Over 23 years of real estate experience has helped us perfect our results-driven buying and selling systems.

Results Driven
We listen, we communicate, and we track every step of the process to ensure a seamleass transaction.
MORTGAGE CALCULATOR
By registering you agree to our Terms of Service & Privacy Policy. Consent is not a condition of buying a property, goods, or services.
Ready to Take the First Step?
We are a team of full-time, dedicated professionals who specialize in specific areas of real estate, and we get Results.
When you work with one of us, you receive a team of committed professionals working together, putting your goals above their own, to ensure you receive the best customer service.
GET MORE INFORMATION

Broker Associate | License ID: 01342959






