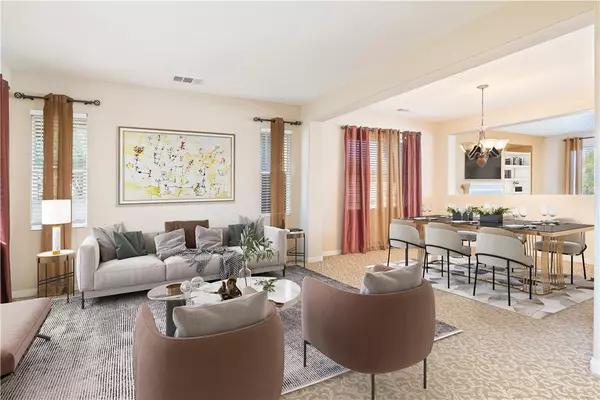4 Beds
3 Baths
3,867 SqFt
4 Beds
3 Baths
3,867 SqFt
Key Details
Property Type Single Family Home
Sub Type Single Family Residence
Listing Status Active
Purchase Type For Sale
Square Footage 3,867 sqft
Price per Sqft $303
MLS Listing ID SW24230150
Bedrooms 4
Full Baths 2
Half Baths 1
Condo Fees $119
Construction Status Turnkey
HOA Fees $119/mo
HOA Y/N Yes
Year Built 2011
Lot Size 0.910 Acres
Property Description
nearly an acre of land. FIRST TIME ON THE MARKET. Be welcomed by its massive double door entry and high ceilings that will lead you into the beautiful formal
living room on one side and on the other a Den that is currently being used as a gym. The Den can easily be converted into a fifth bedroom if preferred. Just ahead
you will find the elegant formal dining room for those fancy dinners you will be hosting. Toward the end of the first floor is the spacious family room with cozy gas
fireplace that is open to the gorgeous rich dark maple cabinets kitchen (a Chefs Dream). Stainless steel appliances, double convection ovens, large center Island with plenty of space to spread out when entertaining. A walk in pantry is the norm. Directly behind the kitchen is a large laundry room conveniently placed there
for ultimate multi tasking possibilities while cooking or handling any other chores. A mud room just between the garage and the laundry room. Direct access 3-car
garage to kitchen area for easy grocery unloading. The upstairs has a large bonus room, three additional bedrooms and a large master suit featuring double door
entry, an attractive lounge area. The master bath has a large island deep over sized tub, His and Hers vanities and a very spacious walk-in closet. The backyard is
equipped with a fabulous salt water pool where no expense was spared. Jacuzzi tub with plenty of room for family and guest to enjoy while browsing at the
beautiful stars at night. To the side of the house is an area for an RV and all your outdoor toys. The property sits on almost 1-acre lot and is ready for a new owner
to take it and make it their own.
Location
State CA
County Riverside
Area Srcar - Southwest Riverside County
Zoning R-A-1
Interior
Interior Features Separate/Formal Dining Room, Eat-in Kitchen, Granite Counters, High Ceilings, Pantry, Walk-In Pantry, Walk-In Closet(s)
Heating Central
Cooling Central Air
Flooring Carpet, Tile
Fireplaces Type Family Room, Gas
Fireplace Yes
Appliance Convection Oven, Double Oven, Dishwasher, Disposal, Range Hood, Water Heater
Laundry Washer Hookup, Gas Dryer Hookup, Laundry Room
Exterior
Parking Features Concrete, Door-Multi, Direct Access, Driveway, Garage, Garage Door Opener, RV Potential, Garage Faces Side
Garage Spaces 3.0
Garage Description 3.0
Pool In Ground, Pebble, Private, Salt Water
Community Features Gutter(s)
Utilities Available Cable Connected, Electricity Connected, Natural Gas Connected, Sewer Connected, Water Connected
Amenities Available Other
View Y/N Yes
View Hills, Mountain(s)
Roof Type Tile
Porch Front Porch
Attached Garage Yes
Total Parking Spaces 3
Private Pool Yes
Building
Lot Description 0-1 Unit/Acre
Dwelling Type House
Story 2
Entry Level Two
Foundation Concrete Perimeter
Sewer Public Sewer
Water Public
Architectural Style Ranch
Level or Stories Two
New Construction No
Construction Status Turnkey
Schools
School District Menifee Union
Others
HOA Name Calder Ranch HOA
Senior Community No
Tax ID 358233017
Security Features Smoke Detector(s)
Acceptable Financing Cash to New Loan, Conventional, FHA, Fannie Mae, Freddie Mac, Government Loan, VA Loan
Listing Terms Cash to New Loan, Conventional, FHA, Fannie Mae, Freddie Mac, Government Loan, VA Loan
Special Listing Condition Standard

Why Work With The Raymond Team?
How Does The Raymond Team Deliver Exceptional Real Estate Service?

Expert Guidance
We educate you on the market and guide you to the best best decision about your move.

Proven Systems
Over 23 years of real estate experience has helped us perfect our results-driven buying and selling systems.

Results Driven
We listen, we communicate, and we track every step of the process to ensure a seamleass transaction.
MORTGAGE CALCULATOR
By registering you agree to our Terms of Service & Privacy Policy. Consent is not a condition of buying a property, goods, or services.
Ready to Take the First Step?
We are a team of full-time, dedicated professionals who specialize in specific areas of real estate, and we get Results.
When you work with one of us, you receive a team of committed professionals working together, putting your goals above their own, to ensure you receive the best customer service.
GET MORE INFORMATION
Broker Associate | License ID: 01342959






