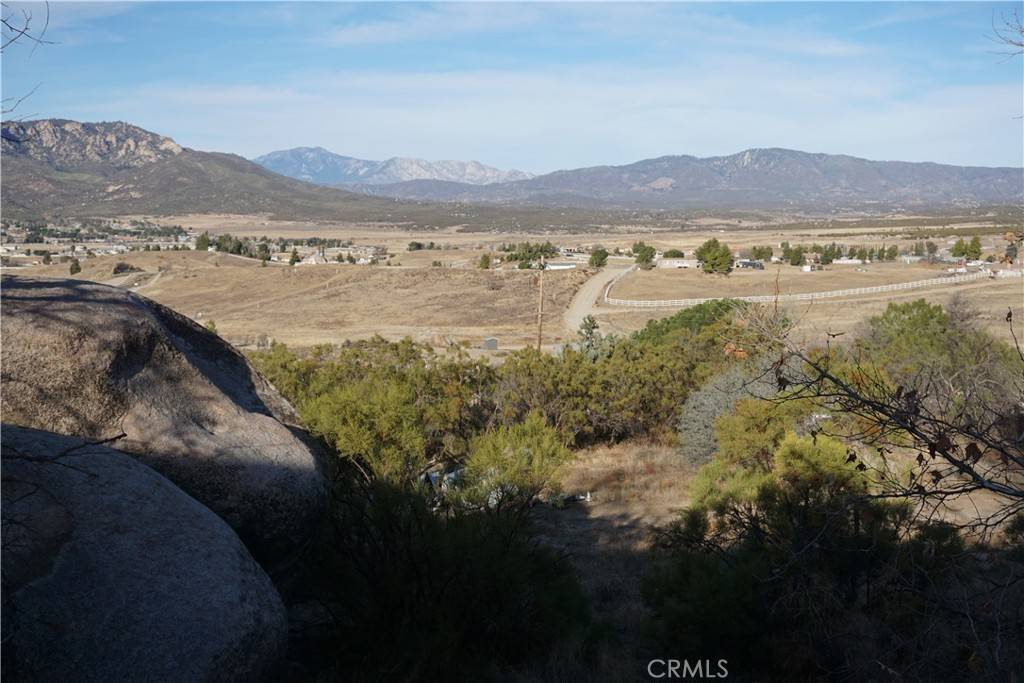3 Beds
3 Baths
2,019 SqFt
3 Beds
3 Baths
2,019 SqFt
Key Details
Property Type Single Family Home
Sub Type Single Family Residence
Listing Status Active
Purchase Type For Sale
Square Footage 2,019 sqft
Price per Sqft $264
MLS Listing ID SW24251393
Bedrooms 3
Full Baths 2
Half Baths 1
Condo Fees $164
Construction Status Fixer,Repairs Cosmetic
HOA Fees $164/mo
HOA Y/N Yes
Year Built 2006
Lot Size 2.820 Acres
Property Sub-Type Single Family Residence
Property Description
Though the home needs some TLC, it holds the potential to once again showcase its original beauty. The spacious main bedroom boasts an incredible view to wake up to each day. With energy-efficient Low E windows and a circulating heat pump providing instant hot water, comfort is ensured. The property also features a robust well, with two 3,750-gallon Tiger tanks and a fire hydrant on-site for added safety.
Perfect for those with hobbies, there's ample space for RVs or toys, and the interior is adorned with custom tile accents and decorative touches. The great room features a cozy stacked stone fireplace, while the large, covered rear patio leads to a perfect RV parking area. An indoor laundry room and office space conveniently sit near the kitchen.
Oversized garage—measuring 26 x 35 feet—offers plenty of space for storage or projects, with approximately 910 square feet of room to work with.
This property is a peaceful retreat waiting for someone to bring it back to life and enjoy the country living it offers.
Location
State CA
County Riverside
Area Srcar - Southwest Riverside County
Zoning R-1-2 1/2
Rooms
Main Level Bedrooms 3
Interior
Interior Features Breakfast Bar, Ceiling Fan(s), Open Floorplan, Pantry, All Bedrooms Down, Bedroom on Main Level, Main Level Primary, Primary Suite, Walk-In Pantry, Walk-In Closet(s)
Heating Central, Forced Air, Fireplace(s), Propane
Cooling Central Air
Flooring Carpet, Wood
Fireplaces Type Great Room, Raised Hearth
Equipment Satellite Dish
Fireplace Yes
Laundry Washer Hookup, Electric Dryer Hookup, Laundry Room
Exterior
Parking Features Door-Multi, Direct Access, Door-Single, Driveway, Garage, Gravel, On Site, Off Street, RV Potential, RV Access/Parking, Garage Faces Side, Tandem, Unpaved, Workshop in Garage
Garage Spaces 4.0
Garage Description 4.0
Fence Vinyl, Wire
Pool Association
Community Features Biking, Hiking, Horse Trails, Lake, Rural
Utilities Available Propane, Phone Connected
Amenities Available Clubhouse, Sport Court, Dock, Horse Trail(s), Barbecue, Picnic Area, Pier, Playground, Pool, Security, Tennis Court(s), Trail(s)
View Y/N Yes
View Hills, Lake, Mountain(s), Panoramic, Valley
Roof Type Composition,Shingle
Porch Concrete, Covered, Deck, Front Porch, Patio, Wrap Around
Attached Garage Yes
Total Parking Spaces 4
Private Pool No
Building
Lot Description Corner Lot, Sloped Down, Gentle Sloping, Horse Property, Lot Over 40000 Sqft, Rocks
Dwelling Type House
Story 1
Entry Level One
Foundation Raised
Sewer Septic Type Unknown
Water Private, Well
Architectural Style Ranch
Level or Stories One
New Construction No
Construction Status Fixer,Repairs Cosmetic
Schools
School District Hemet Unified
Others
HOA Name Lake Riverside Estates Community Association
Senior Community No
Tax ID 580270020
Security Features Closed Circuit Camera(s),Carbon Monoxide Detector(s)
Acceptable Financing Cash, Cash to New Loan, Conventional, Cal Vet Loan, FHA 203(b), FHA 203(k), FHA, USDA Loan, VA Loan, VA No Loan, VA No No Loan
Horse Property Yes
Horse Feature Riding Trail
Listing Terms Cash, Cash to New Loan, Conventional, Cal Vet Loan, FHA 203(b), FHA 203(k), FHA, USDA Loan, VA Loan, VA No Loan, VA No No Loan
Special Listing Condition Real Estate Owned

REVIEWS
How Does The Raymond Team Deliver Exceptional Real Estate Service?

Expert Guidance
We educate you on the market and guide you to the best best decision about your move.

Proven Systems
Over 23 years of real estate experience has helped us perfect our results-driven buying and selling systems.

Results Driven
We listen, we communicate, and we track every step of the process to ensure a seamleass transaction.
MORTGAGE CALCULATOR
Ready to Take the First Step?
We are a team of full-time, dedicated professionals who specialize in specific areas of real estate, and we get Results.
When you work with one of us, you receive a team of committed professionals working together, putting your goals above their own, to ensure you receive the best customer service.






