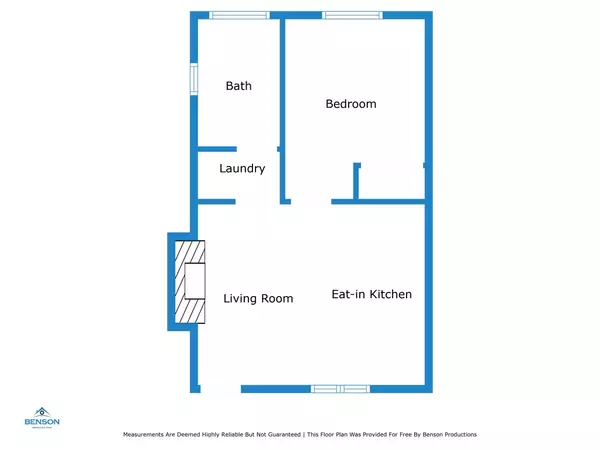4 Beds
3 Baths
1,616 SqFt
4 Beds
3 Baths
1,616 SqFt
Key Details
Property Type Single Family Home
Sub Type Single Family Residence
Listing Status Active
Purchase Type For Sale
Square Footage 1,616 sqft
Price per Sqft $803
Subdivision Plaza South Of Spring (Pzs)
MLS Listing ID SB25000359
Bedrooms 4
Full Baths 3
HOA Y/N No
Year Built 1953
Lot Size 5,823 Sqft
Property Description
As you enter the home, you will be greeted by a spacious and airy living area that features new flooring throughout, creating a warm and welcoming atmosphere. The remodeled kitchen is a true centerpiece, showcasing elegant quartz countertops that provide a stylish backdrop for meal preparation and gatherings. The bathrooms have also been thoughtfully designed, contributing to the overall modern feel of the home.
This property includes a charming one-bedroom, one-bathroom detached and fully-permitted Accessory Dwelling Unit (ADU) built in 2024, providing additional living space that can accommodate guests, serve as a home office, or generate rental income. Enjoy the benefits of paid-off solar panels, which enhance energy efficiency and reduce utility costs, along with a tankless water heater and a water softener system with reverse osmosis filtration for exceptional water quality.
Comfort is prioritized in this home, featuring a brand new air conditioning system and fresh insulation in the attic, ensuring a pleasant environment year-round. The garage is equipped with a Tesla charger and offers ample storage space, making it a practical addition to the home.
With convenient freeway access just minutes away, this property combines tranquility with the ease of commuting. Don't miss your chance to experience all that this exceptional home has to offer—schedule your private showing today!
Location
State CA
County Los Angeles
Area 33 - Lakewood Plaza, Rancho
Zoning LBR1N
Rooms
Main Level Bedrooms 4
Interior
Interior Features Separate/Formal Dining Room, Primary Suite
Heating Forced Air
Cooling Central Air
Fireplaces Type Living Room
Fireplace Yes
Appliance Dishwasher, Gas Range
Laundry Washer Hookup, Gas Dryer Hookup, Inside
Exterior
Parking Features Driveway Level, Door-Single, Garage
Garage Spaces 2.0
Garage Description 2.0
Pool None
Community Features Curbs, Street Lights, Sidewalks
View Y/N No
View None
Attached Garage Yes
Total Parking Spaces 2
Private Pool No
Building
Lot Description Back Yard, Front Yard
Dwelling Type House
Story 1
Entry Level One
Sewer Public Sewer
Water Public
Level or Stories One
New Construction No
Schools
Elementary Schools Tincher
High Schools Millikan
School District Long Beach Unified
Others
Senior Community No
Tax ID 7235024040
Acceptable Financing Cash to New Loan
Green/Energy Cert Solar
Listing Terms Cash to New Loan
Special Listing Condition Standard

Why Work With The Raymond Team?
How Does The Raymond Team Deliver Exceptional Real Estate Service?

Expert Guidance
We educate you on the market and guide you to the best best decision about your move.

Proven Systems
Over 23 years of real estate experience has helped us perfect our results-driven buying and selling systems.

Results Driven
We listen, we communicate, and we track every step of the process to ensure a seamleass transaction.
MORTGAGE CALCULATOR
By registering you agree to our Terms of Service & Privacy Policy. Consent is not a condition of buying a property, goods, or services.
Ready to Take the First Step?
We are a team of full-time, dedicated professionals who specialize in specific areas of real estate, and we get Results.
When you work with one of us, you receive a team of committed professionals working together, putting your goals above their own, to ensure you receive the best customer service.
GET MORE INFORMATION
Broker Associate | License ID: 01342959






