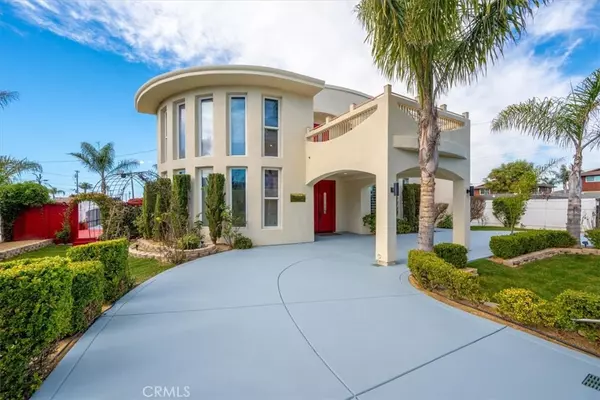5 Beds
6 Baths
3,816 SqFt
5 Beds
6 Baths
3,816 SqFt
OPEN HOUSE
Sun Jan 19, 1:00pm - 3:00pm
Key Details
Property Type Single Family Home
Sub Type Single Family Residence
Listing Status Active
Purchase Type For Sale
Square Footage 3,816 sqft
Price per Sqft $419
Subdivision Grover Beach (330)
MLS Listing ID PI25006895
Bedrooms 5
Full Baths 5
Half Baths 1
Construction Status Updated/Remodeled
HOA Y/N No
Year Built 2014
Lot Size 7,501 Sqft
Property Description
Step through a grand 8-foot tall double entry door to discover soaring 20-foot ceilings and custom marble-style flooring that flows seamlessly from the 1st to the 2nd floor including the grand prom staircase. This premium flooring choice enhances the home's open, airy ambiance with a touch of sophistication at every step. The gourmet kitchen is designed with culinary enthusiasts in mind, featuring premium finishes and top-of-the-line appliances. Each bedroom serves as a private sanctuary, complete with its own ensuite bath and access to private balconies that overlook beautifully landscaped grounds.
This property is thoughtfully crafted for privacy and convenience, with electric gates, a wraparound driveway, and a grand porte-cochère. Perfectly positioned just a few blocks from the beach, this home allows you to drift off to the soothing sounds of ocean waves while remaining close to the vibrant amenities of Grand Avenue—providing a tranquil coastal experience without the hustle and noise.
Location
State CA
County San Luis Obispo
Area Grvc - Grover Beach
Zoning R2
Rooms
Main Level Bedrooms 2
Interior
Interior Features Built-in Features, Balcony, Ceiling Fan(s), Dry Bar, Separate/Formal Dining Room, High Ceilings, Open Floorplan, Pantry, Quartz Counters, Recessed Lighting, Storage, Tandem, Two Story Ceilings, Unfurnished, Wired for Data, Bedroom on Main Level, Entrance Foyer, Main Level Primary, Multiple Primary Suites, Primary Suite, Utility Room
Heating Forced Air, Natural Gas
Cooling None
Flooring See Remarks
Fireplaces Type None
Fireplace No
Appliance Built-In Range, Convection Oven, Dishwasher, ENERGY STAR Qualified Appliances, ENERGY STAR Qualified Water Heater, Exhaust Fan, Free-Standing Range, Freezer, Gas Oven, Gas Range, Gas Water Heater, High Efficiency Water Heater, Microwave, Refrigerator, Self Cleaning Oven, Trash Compactor, Tankless Water Heater, VentedExhaust Fan, Water Heater
Laundry Washer Hookup, Gas Dryer Hookup
Exterior
Exterior Feature Lighting
Parking Features Circular Driveway, Controlled Entrance, Concrete, Covered, Direct Access, Door-Single, Driveway, Electric Gate, Electric Vehicle Charging Station(s), Garage, Garage Door Opener, Gated, Garage Faces Side, On Street
Garage Spaces 2.0
Garage Description 2.0
Fence Average Condition, Vinyl, Wrought Iron
Pool None
Community Features Biking, Curbs, Dog Park, Foothills, Fishing, Gutter(s), Hiking, Horse Trails, Hunting, Near National Forest, Preserve/Public Land, Street Lights, Sidewalks, Water Sports, Park
Utilities Available Electricity Connected, Natural Gas Connected, Sewer Connected, Water Connected
View Y/N Yes
View Ocean, Peek-A-Boo
Roof Type Flat,Shingle
Accessibility Safe Emergency Egress from Home, Parking, Accessible Approach with Ramp, See Remarks, Accessible Doors, Accessible Entrance, Accessible Hallway(s)
Porch Concrete, Deck, Front Porch, Patio, Porch, Wood
Attached Garage Yes
Total Parking Spaces 2
Private Pool No
Building
Lot Description Corner Lot, Drip Irrigation/Bubblers, Front Yard, Garden, Sprinklers In Rear, Sprinklers In Front, Lawn, Landscaped, Near Park, Near Public Transit, Paved, Sprinklers Timer, Sprinklers On Side, Sprinkler System, Street Level, Walkstreet, Yard
Dwelling Type House
Story 2
Entry Level Two
Foundation Slab
Sewer Public Sewer
Water Public
Architectural Style Custom, Mediterranean
Level or Stories Two
New Construction No
Construction Status Updated/Remodeled
Schools
School District Lucia Mar Unified
Others
Senior Community No
Tax ID 060276016
Security Features Carbon Monoxide Detector(s),Fire Sprinkler System,Smoke Detector(s)
Acceptable Financing Owner Will Carry
Horse Feature Riding Trail
Listing Terms Owner Will Carry
Special Listing Condition Standard

Why Work With The Raymond Team?
How Does The Raymond Team Deliver Exceptional Real Estate Service?

Expert Guidance
We educate you on the market and guide you to the best best decision about your move.

Proven Systems
Over 23 years of real estate experience has helped us perfect our results-driven buying and selling systems.

Results Driven
We listen, we communicate, and we track every step of the process to ensure a seamleass transaction.
MORTGAGE CALCULATOR
By registering you agree to our Terms of Service & Privacy Policy. Consent is not a condition of buying a property, goods, or services.
Ready to Take the First Step?
We are a team of full-time, dedicated professionals who specialize in specific areas of real estate, and we get Results.
When you work with one of us, you receive a team of committed professionals working together, putting your goals above their own, to ensure you receive the best customer service.
GET MORE INFORMATION
Broker Associate | License ID: 01342959






