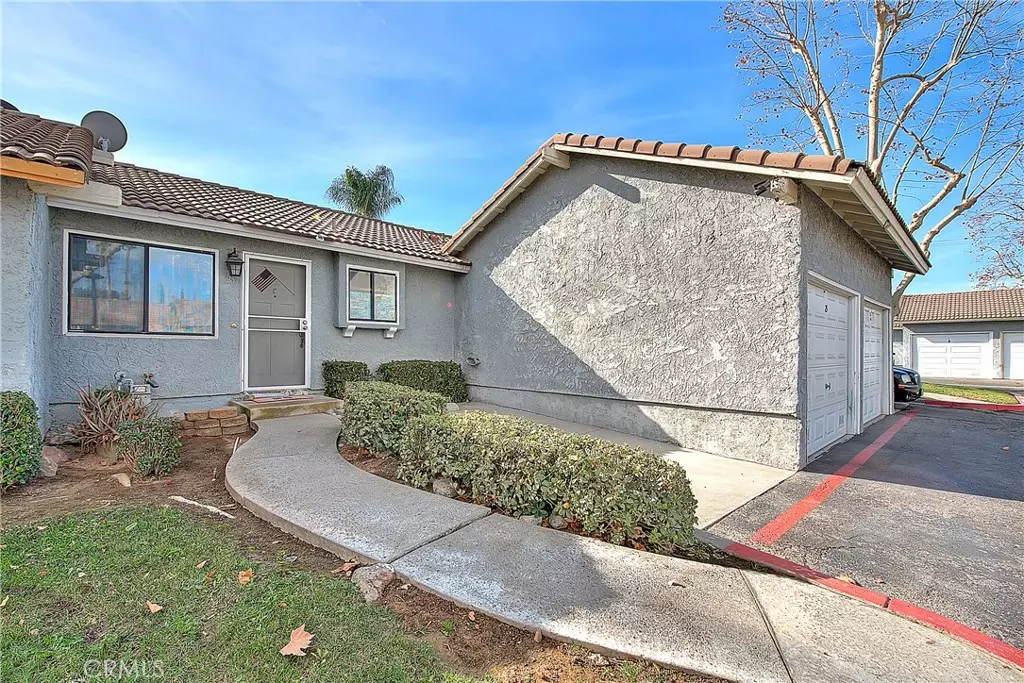1 Bed
1 Bath
550 SqFt
1 Bed
1 Bath
550 SqFt
Key Details
Property Type Condo
Sub Type Condominium
Listing Status Active
Purchase Type For Sale
Square Footage 550 sqft
Price per Sqft $572
MLS Listing ID IG25003688
Bedrooms 1
Full Baths 1
Condo Fees $275
Construction Status Turnkey
HOA Fees $275/mo
HOA Y/N Yes
Year Built 1984
Lot Size 1,306 Sqft
Property Description
1-car garage, and 1 parking space. Step into an inviting open floor plan highlighted by tall ceilings, laminate flooring, upgraded baseboards, new interior and exterior doors, and recessed lighting throughout. The modern kitchen boasts quartz countertops, a stylish backsplash, custom white cabinets, and stainless steel appliances, offering ample cabinet space. The living and dining areas are enhanced with custom lighting and double doors that lead to a private yard and patio—perfect for relaxing or entertaining. The master suite features tall ceilings, a spacious closet, and a ceiling fan. The bathroom offers tile flooring, a sleek vanity with a glass tile backsplash, and a shower/tub combination. The laundry area is conveniently located in the garage. Tankless water heater and HVAC were replaced last year, HVAC has a 10 year warranty. Residents enjoy access to community amenities, including a swimming pool and spa. HOA covers water and trash. Situated near major freeways, recreation areas, shopping, dining, entertainment, and schools.
Location
State CA
County Riverside
Area 252 - Riverside
Zoning R
Rooms
Main Level Bedrooms 1
Interior
Interior Features Quartz Counters
Heating Central
Cooling Central Air
Fireplaces Type None
Inclusions Queen bedroom set (Bed frame, 1 side table, dresser), dining table and chairs, couch, rug, TV, TV stand, Washer, Dryer, Microwave.
Fireplace No
Laundry In Garage
Exterior
Parking Features Driveway, Garage
Garage Spaces 1.0
Garage Description 1.0
Pool Association
Community Features Curbs, Sidewalks
Amenities Available Maintenance Grounds, Pool, Spa/Hot Tub, Trash, Water
View Y/N Yes
View Neighborhood
Porch Enclosed
Attached Garage Yes
Total Parking Spaces 1
Private Pool No
Building
Dwelling Type House
Story 1
Entry Level One
Sewer Public Sewer
Water Public
Level or Stories One
New Construction No
Construction Status Turnkey
Schools
School District Alvord Unified
Others
HOA Name Arlington Woods
Senior Community No
Tax ID 155172025
Acceptable Financing Submit
Listing Terms Submit
Special Listing Condition Standard

Why Work With The Raymond Team?
How Does The Raymond Team Deliver Exceptional Real Estate Service?

Expert Guidance
We educate you on the market and guide you to the best best decision about your move.

Proven Systems
Over 23 years of real estate experience has helped us perfect our results-driven buying and selling systems.

Results Driven
We listen, we communicate, and we track every step of the process to ensure a seamleass transaction.
MORTGAGE CALCULATOR
By registering you agree to our Terms of Service & Privacy Policy. Consent is not a condition of buying a property, goods, or services.
Ready to Take the First Step?
We are a team of full-time, dedicated professionals who specialize in specific areas of real estate, and we get Results.
When you work with one of us, you receive a team of committed professionals working together, putting your goals above their own, to ensure you receive the best customer service.
GET MORE INFORMATION
Broker Associate | License ID: 01342959






