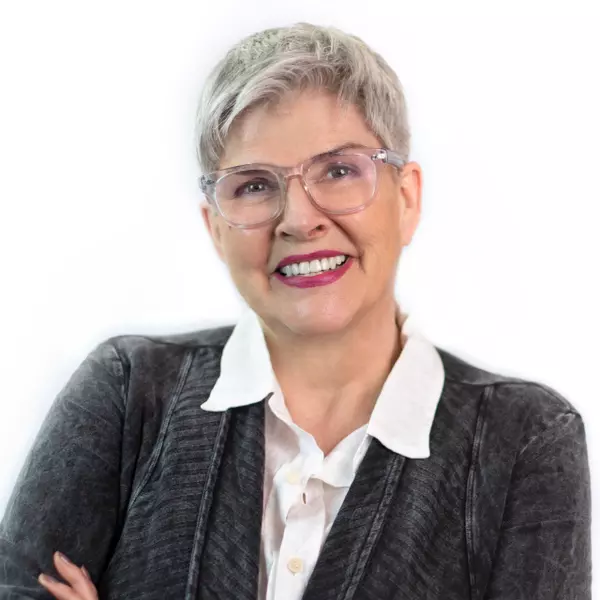$600,000
$590,000
1.7%For more information regarding the value of a property, please contact us for a free consultation.
3 Beds
3 Baths
1,868 SqFt
SOLD DATE : 12/31/2024
Key Details
Sold Price $600,000
Property Type Single Family Home
Sub Type Single Family Residence
Listing Status Sold
Purchase Type For Sale
Square Footage 1,868 sqft
Price per Sqft $321
MLS Listing ID SW24244727
Sold Date 12/31/24
Bedrooms 3
Full Baths 2
Condo Fees $122
Construction Status Turnkey
HOA Fees $122/mo
HOA Y/N Yes
Year Built 2019
Lot Size 5,100 Sqft
Lot Dimensions Public Records
Property Description
Welcome to Chinkapin, located in the desirable master-planned community of Laurel Pointe at Summerly! This stunning, move-in-ready home offers modern convenience and thoughtful design. Step inside to a bright and inviting entryway that leads you to an open-concept main floor. The lower level features a convenient quarter bathroom, a gorgeous kitchen with granite countertops, a spacious island, white cabinetry, stainless steel appliances, a pantry, and a utility sink. The kitchen seamlessly flows into the living room, creating a perfect space for entertaining. Upstairs, the primary suite is a retreat, boasting serene mountain views, a luxurious en suite with dual sinks, a walk-in shower, and a spacious walk-in closet. The upper level also includes two additional bedrooms, a full bathroom, a versatile loft, and a convenient laundry room. This smart home is equipped with modern features, including an electronic key entry, an alarm system, a tankless water heater, solar panels, a quiet cool fan, recessed lighting, and an interior sprinkler system. Outside, the backyard is perfect for gatherings, featuring a large Alumawood patio cover with fans and recessed lighting, ample space for entertaining, and no rear neighbors, allowing you to enjoy peaceful mountain views. The community at Summerly offers exceptional amenities, including swimming pools, a kids' splash zone, parks, a clubhouse, and multiple neighborhood events every year. Conveniently located near Storm Stadium (minor league baseball stadium), shopping centers, and just minutes from the 15 Freeway, this home offers an unbeatable location for leisure and commuting. Don't miss the opportunity to make this incredible property your new home!
Location
State CA
County Riverside
Area Srcar - Southwest Riverside County
Interior
Interior Features Eat-in Kitchen, Granite Counters, Open Floorplan, Pantry, Quartz Counters, Recessed Lighting, All Bedrooms Up, Loft, Primary Suite, Walk-In Closet(s)
Heating Central
Cooling Central Air
Flooring Carpet, Laminate
Fireplaces Type None
Fireplace No
Appliance Dishwasher, Gas Oven, Gas Range, Microwave, Refrigerator, Tankless Water Heater
Laundry Laundry Room, Upper Level
Exterior
Parking Features Driveway, Garage
Garage Spaces 2.0
Carport Spaces 2
Garage Description 2.0
Fence Brick, Vinyl
Pool Association
Community Features Curbs, Street Lights, Sidewalks
Amenities Available Clubhouse, Maintenance Grounds, Picnic Area, Playground, Pool, Spa/Hot Tub
View Y/N Yes
View Mountain(s), Neighborhood
Roof Type Tile
Porch Covered
Attached Garage Yes
Total Parking Spaces 4
Private Pool No
Building
Lot Description 0-1 Unit/Acre
Story 2
Entry Level Two
Sewer Public Sewer
Water Public
Level or Stories Two
New Construction No
Construction Status Turnkey
Schools
Middle Schools David A Brown
High Schools Elsinore
School District Lake Elsinore Unified
Others
HOA Name Summerly
Senior Community No
Tax ID 371471019
Security Features Prewired
Acceptable Financing Cash, Cash to New Loan, Conventional, FHA, Submit, VA Loan
Green/Energy Cert Solar
Listing Terms Cash, Cash to New Loan, Conventional, FHA, Submit, VA Loan
Financing VA
Special Listing Condition Standard
Read Less Info
Want to know what your home might be worth? Contact us for a FREE valuation!

Our team is ready to help you sell your home for the highest possible price ASAP

Bought with Sarah Trujillo • Keller Williams, The Lakes
GET MORE INFORMATION
Broker Associate | License ID: 01342959






